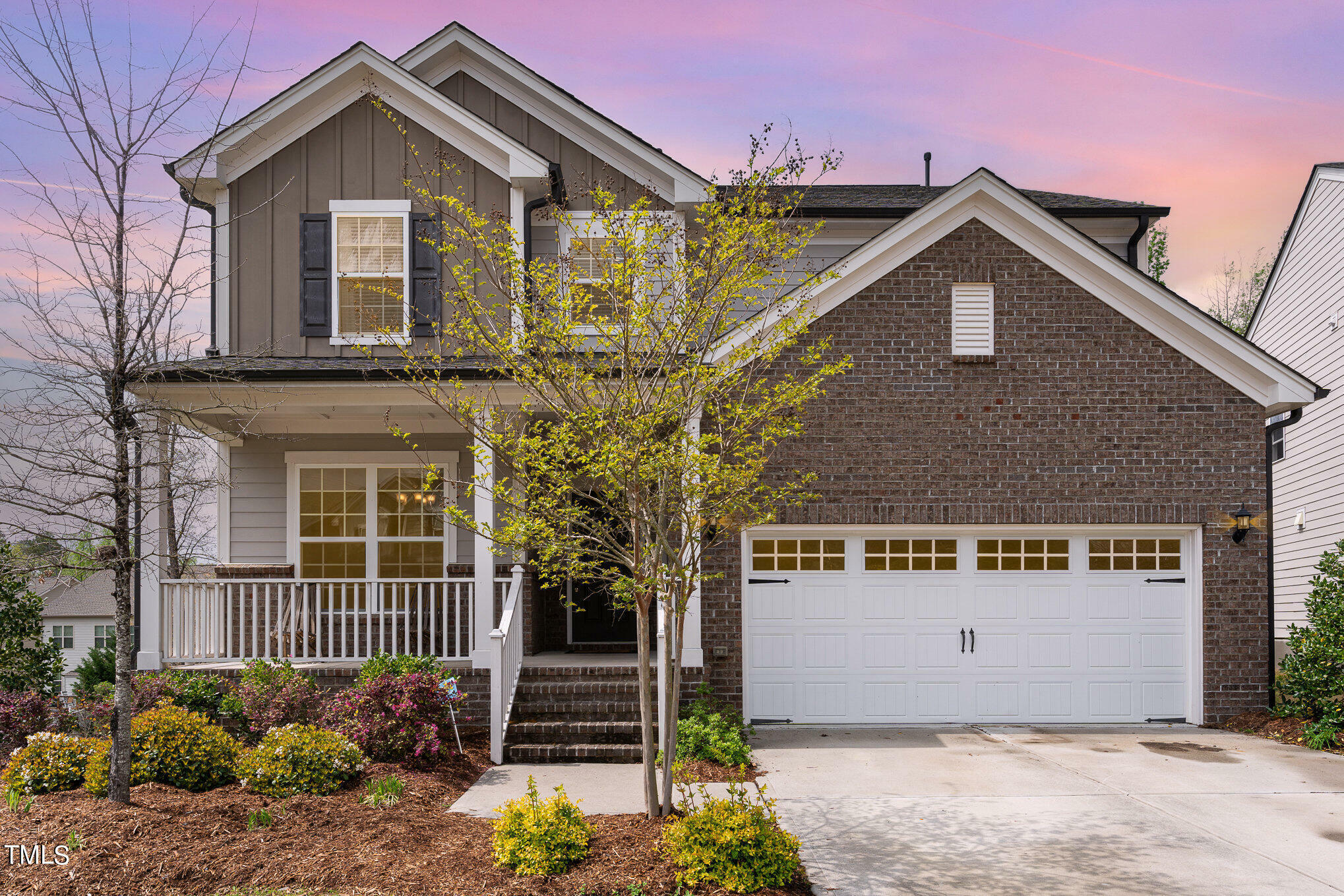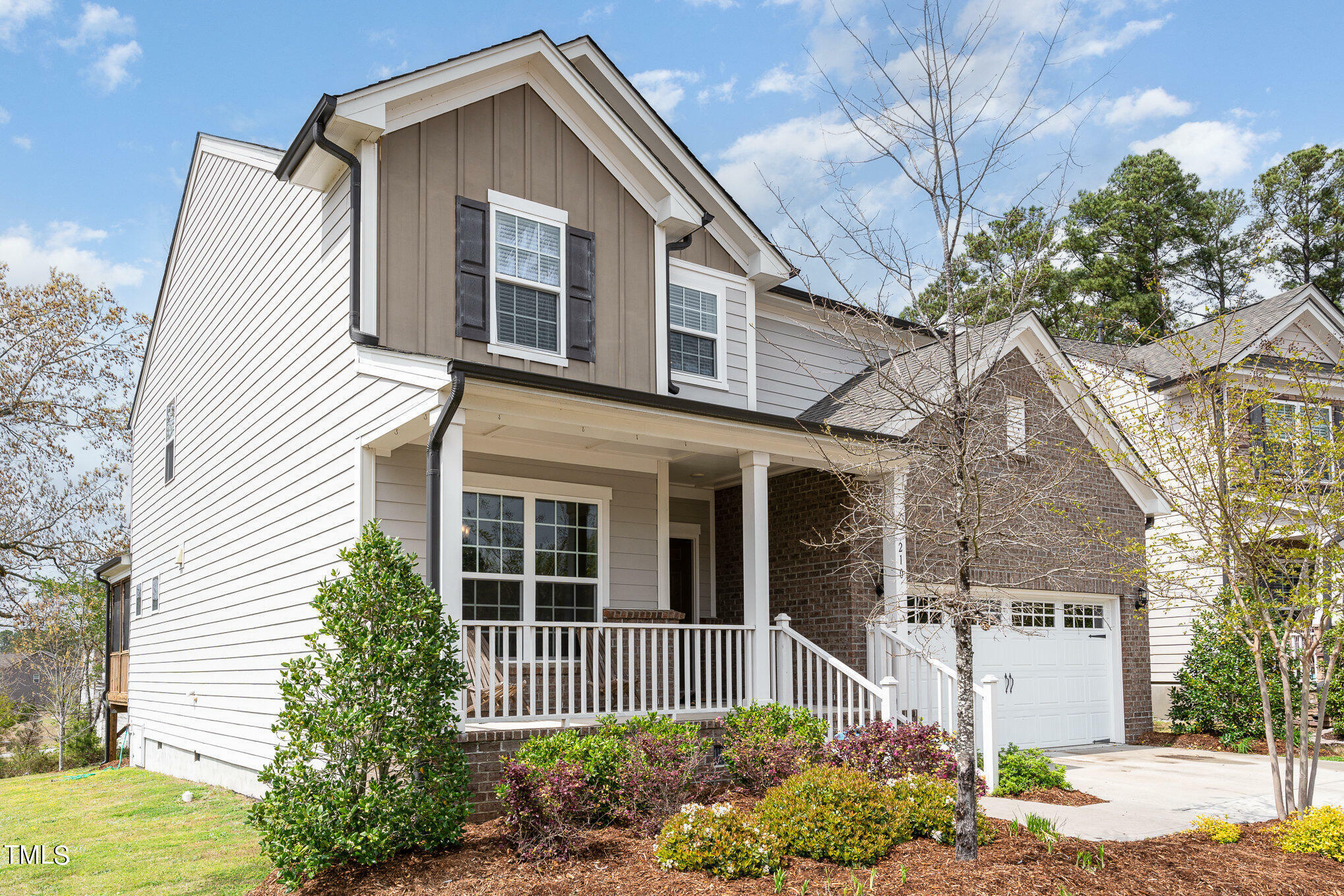


210 Kanewind Terrace Apex, NC 27523
Description
10020990
$5,430
8,276 SQFT
Single-Family Home
2018
Traditional
Wake County
Greenmoor
Listed By
TRIANGLE MLS
Last checked May 8 2024 at 9:28 AM GMT+0000
- Full Bathrooms: 4
- Pantry
- Kitchen Island
- Microwave
- Oven
- Ceiling Fan(s)
- Granite Counters
- Tray Ceiling(s)
- Walk-In Closet(s)
- Dishwasher
- Entrance Foyer
- Disposal
- Gas Water Heater
- Laundry: Laundry Room
- Gas Cooktop
- Range Hood
- Windows: Blinds
- Self Cleaning Oven
- Water Heater
- Eat-In Kitchen
- Double Vanity
- Washer/Dryer
- Walk-In Shower
- Laundry: Upper Level
- Soaking Tub
- Windows: Double Pane Windows
- Electric Oven
- Exhaust Fan
- Free-Standing Refrigerator
- Ice Maker
- Greenmoor
- Back Yard
- Foundation: Block
- Foundation: Permanent
- Forced Air
- Natural Gas
- Central
- Electric
- Central Air
- Ceiling Fan(s)
- Association
- Dues: $200/Quarterly
- Carpet
- Vinyl
- Ceramic Tile
- Roof: Shingle
- Roof: Asphalt
- Utilities: Electricity Connected, Cable Available, Natural Gas Connected, Water Connected
- Sewer: Public Sewer
- Elementary School: Wake - White Oak
- Middle School: Wake - Mills Park
- High School: Wake - Green Level
- Attached Garage
- Garage
- Driveway
- Garage Faces Front
- 2
- 3,079 sqft
- Buyer Brokerage Commission: 2.40
Listing Price History
Estimated Monthly Mortgage Payment
*Based on Fixed Interest Rate withe a 30 year term, principal and interest only




Traditional style open concept 5 bedroom home in sought after Apex, NC with plenty of space to entertain or just relax and spread out. SOLAR PANELS installed for HUGE savings on your monthly electric bill. Screened porch overlooking greenspace with an uncovered grilling deck, 4' covered front porch, first-floor guest suite with shower, a gourmet kitchen with granite countertops, gas cooktop and a large island, large walk in pantry and large butler's pantry, beautiful and resilient vinyl plank flooring in main living areas on first floor, planning/bill paying center, and spacious loft. Owner's retreat boasts sitting room, tray ceiling, separate tile shower and soaking tub, and his/her closets. Residents can enjoy community amenities such as a pool, playground, and fitness center. Convenient to greenway trails, shopping, dining and 540.