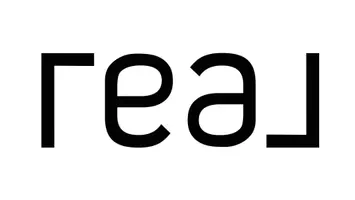For more information regarding the value of a property, please contact us for a free consultation.
8937 Penstemons DR Charlotte, NC 28215
Want to know what your home might be worth? Contact us for a FREE valuation!

Our team is ready to help you sell your home for the highest possible price ASAP
Key Details
Sold Price $580,000
Property Type Single Family Home
Sub Type Single Family Residence
Listing Status Sold
Purchase Type For Sale
Square Footage 2,797 sqft
Price per Sqft $207
Subdivision Farmwood North
MLS Listing ID 4244709
Sold Date 08/01/25
Bedrooms 4
Full Baths 3
Construction Status Completed
Abv Grd Liv Area 2,797
Year Built 2025
Lot Size 0.560 Acres
Acres 0.56
Property Sub-Type Single Family Residence
Property Description
Welcome to this beautiful new construction home by Northway Homes, located in a desirable Charlotte community in Farmwood North. Thoughtfully designed for comfort and versatility, this two-story home offers spacious living areas and flexible spaces to fit your lifestyle. The main floor features a private office or study—perfect for remote work—as well as a convenient guest bedroom. An open-concept layout seamlessly connects the modern kitchen to the large living room, creating an ideal space for both everyday living and entertaining. Upstairs, the luxurious primary suite includes a walk-in closet and ensuite bath, along with two additional bedrooms and a spacious bonus room that can serve as a playroom, media space, or additional living area. With easy access to shopping, dining, and major highways, this home offers modern living in a prime Charlotte location. Photos are representative of previous build and not examples of completed home/finishes
Location
State NC
County Mecklenburg
Zoning N1-A
Rooms
Main Level Bedrooms 1
Interior
Heating Natural Gas
Cooling Ceiling Fan(s), Central Air
Fireplace false
Appliance Dishwasher, Gas Range, Microwave, Refrigerator, Tankless Water Heater
Laundry Laundry Room, Upper Level
Exterior
Garage Spaces 2.0
Street Surface Concrete,Paved
Garage true
Building
Foundation Crawl Space
Builder Name Northway Homes LLC
Sewer Public Sewer
Water City
Level or Stories Two
Structure Type Brick Partial,Hardboard Siding
New Construction true
Construction Status Completed
Schools
Elementary Schools Reedy Creek
Middle Schools Northridge
High Schools Rocky River
Others
Senior Community false
Acceptable Financing Cash, Conventional, FHA, VA Loan
Listing Terms Cash, Conventional, FHA, VA Loan
Special Listing Condition None
Read Less
© 2025 Listings courtesy of Canopy MLS as distributed by MLS GRID. All Rights Reserved.
Bought with Helen Harp • Keller Williams Ballantyne Area
GET MORE INFORMATION




