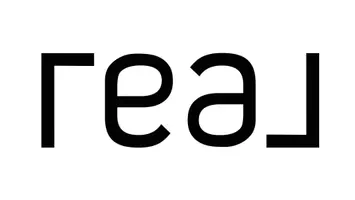For more information regarding the value of a property, please contact us for a free consultation.
138 Wade Eaton DR #11 Mocksville, NC 27028
Want to know what your home might be worth? Contact us for a FREE valuation!

Our team is ready to help you sell your home for the highest possible price ASAP
Key Details
Sold Price $469,900
Property Type Single Family Home
Sub Type Single Family Residence
Listing Status Sold
Purchase Type For Sale
Square Footage 2,842 sqft
Price per Sqft $165
Subdivision Providence Place
MLS Listing ID 4239931
Sold Date 07/29/25
Bedrooms 4
Full Baths 3
Half Baths 1
Construction Status Under Construction
Abv Grd Liv Area 2,842
Year Built 2024
Lot Size 1.060 Acres
Acres 1.06
Property Sub-Type Single Family Residence
Property Description
Back on the market at no fault of the seller!
MOVE IN READY NEW CONSTRUCTION! New Price! Last house in the Neighborhood! Enjoy peace and quiet surrounded by rolling hills and pastures in Providence Place! 5 minute drive to I-40, 15 minute drive to Hwy 421, 5 minute drive to Walmart Supercenter and Lowes Hardware. The Knollwood floor plan has open concept main level living. Grand 2 story entrance, formal dining room, office, large kitchen over looking 2 story great room. Main level laundry. Main level primary en-suite has walk-in closet and private bath with walk in tiled shower and garden tub. 3 upper level bedrooms all with ample closet space. Use Arden's preferred attorney and Arden pays the buyer's attorney fee! HURRY! One of only 2 remaining homes!
Location
State NC
County Davie
Zoning RA
Rooms
Main Level Bedrooms 1
Interior
Interior Features Attic Stairs Pulldown, Kitchen Island, Pantry
Heating Electric, Heat Pump
Cooling Central Air
Flooring Carpet, Tile, Vinyl
Fireplaces Type Gas Log, Great Room
Fireplace true
Appliance Dishwasher, Disposal, Electric Range, Microwave
Laundry Laundry Room, Main Level
Exterior
Garage Spaces 2.0
Street Surface Concrete,Paved
Porch Covered, Porch
Garage true
Building
Foundation Crawl Space
Sewer Septic Installed
Water City
Level or Stories One and One Half
Structure Type Brick Partial,Vinyl
New Construction true
Construction Status Under Construction
Schools
Elementary Schools Unspecified
Middle Schools Unspecified
High Schools Unspecified
Others
Senior Community false
Special Listing Condition None
Read Less
© 2025 Listings courtesy of Canopy MLS as distributed by MLS GRID. All Rights Reserved.
Bought with Non Member • Canopy Administration
GET MORE INFORMATION




