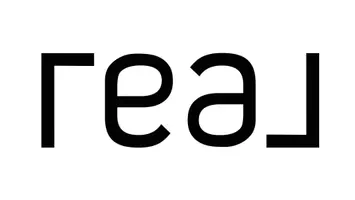For more information regarding the value of a property, please contact us for a free consultation.
7435 Hammond DR Charlotte, NC 28215
Want to know what your home might be worth? Contact us for a FREE valuation!

Our team is ready to help you sell your home for the highest possible price ASAP
Key Details
Sold Price $520,000
Property Type Single Family Home
Sub Type Single Family Residence
Listing Status Sold
Purchase Type For Sale
Square Footage 2,452 sqft
Price per Sqft $212
Subdivision White Forest
MLS Listing ID 4260510
Sold Date 07/11/25
Bedrooms 3
Full Baths 3
Half Baths 1
Abv Grd Liv Area 2,452
Year Built 2015
Lot Size 0.454 Acres
Acres 0.454
Lot Dimensions 100.08x200.9x99.35x195.66
Property Sub-Type Single Family Residence
Property Description
Don't miss this stunning home with high-end finishes throughout. Craftsmanship abounds in the graceful arches,stately columns,picture frame molding & chair rail,wide baseboards,crown molding & window casings. The covered front porch & Mahogany arch-top double entry doors offer a warm welcome .Step into the stately Foyer flowing into the Dining Room w/dark wood coffered ceiling.Great Room showcasing gas fireplace w/custom mantel-coffered ceiling-wood fan.Kitchen w/Breakfast Area-granite counters-backsplash-glass insert accent cabinets-soft close cabinets-pantry-stainless microwave-gas range.Main-level Primary BR w/elegant ceiling design-walk in closet w/built-ins & ensuite Bath w/large custom tiled marble shower-dual shower heads-marble floors-granite top dual vanity-private toilet area.Upstairs 2nd Primary BR includes ensuite Bath w/custom marble tile shower & marble floors. Bonus Room-Playroom-3rd BR-Hall Bath has tub w/custom tile walls.Amazing rear covered deck w/rich wood ceilings.
Location
State NC
County Mecklenburg
Zoning N1-A
Rooms
Main Level Bedrooms 1
Interior
Interior Features Attic Stairs Pulldown, Breakfast Bar, Open Floorplan, Pantry, Walk-In Closet(s)
Heating Central, Forced Air, Natural Gas
Cooling Central Air, Multi Units
Flooring Carpet, Laminate, Marble, Tile
Fireplaces Type Gas, Gas Log, Gas Vented, Great Room
Fireplace true
Appliance Dishwasher, Disposal, Gas Range, Gas Water Heater, Microwave, Plumbed For Ice Maker
Laundry Laundry Room, Main Level
Exterior
Garage Spaces 2.0
Fence Fenced, Partial
Utilities Available Cable Available, Electricity Connected, Natural Gas
Roof Type Shingle
Street Surface Concrete,Gravel
Porch Covered, Deck, Front Porch
Garage true
Building
Lot Description Level
Foundation Crawl Space
Sewer Septic Installed
Water City
Level or Stories Two
Structure Type Fiber Cement,Stone Veneer
New Construction false
Schools
Elementary Schools Grove Park
Middle Schools Northridge
High Schools Rocky River
Others
Senior Community false
Special Listing Condition None
Read Less
© 2025 Listings courtesy of Canopy MLS as distributed by MLS GRID. All Rights Reserved.
Bought with Stephanie Horai Mayer • Berkshire Hathaway HomeServices Carolinas Realty
GET MORE INFORMATION




