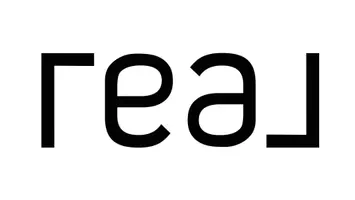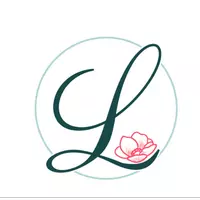For more information regarding the value of a property, please contact us for a free consultation.
5047 Wesley CT Lancaster, SC 29720
Want to know what your home might be worth? Contact us for a FREE valuation!

Our team is ready to help you sell your home for the highest possible price ASAP
Key Details
Sold Price $550,000
Property Type Single Family Home
Sub Type Single Family Residence
Listing Status Sold
Purchase Type For Sale
Square Footage 3,153 sqft
Price per Sqft $174
Subdivision Walnut Creek
MLS Listing ID 4046091
Sold Date 08/11/23
Bedrooms 5
Full Baths 3
HOA Fees $100/qua
HOA Y/N 1
Abv Grd Liv Area 3,153
Year Built 2016
Lot Size 9,147 Sqft
Acres 0.21
Property Sub-Type Single Family Residence
Property Description
Discover this impeccably maintained home tucked away on a quiet cul-de-sac, complete with a charming front porch and rear yard. Inside, you'll be greeted by beautiful hardwood floors and freshly painted open floorplan that creates a seamless flow. The spacious kitchen features a large island, gas range, walk-in pantry, and a sunny breakfast nook. The elegant dining room is located through the butler pantry off the kitchen. The living room is comfortable and bathed in natural light. A convenient downstairs bedroom and full bath is ideal for accommodating guests. Upstairs, the primary bedroom suite offers ample space to unwind, while three additional BRs provide versatility. The upstairs dedicated laundry room adds convenience and large closets for storage throughout. Looking outside, the rear yard is an oasis, adorned with lush trees and an expansive landscaped patio, offering endless options for outdoor entertaining. Don't wait for new construction, this home is available now.
Location
State SC
County Lancaster
Zoning PDD
Rooms
Main Level Bedrooms 1
Interior
Interior Features Attic Stairs Pulldown, Cable Prewire, Kitchen Island, Open Floorplan, Tray Ceiling(s), Walk-In Closet(s)
Heating Forced Air
Cooling Central Air
Flooring Carpet, Tile, Wood
Fireplace true
Appliance Dishwasher, Disposal
Laundry Electric Dryer Hookup
Exterior
Garage Spaces 2.0
Community Features Clubhouse, Fitness Center, Outdoor Pool, Playground, Recreation Area, Sidewalks, Street Lights, Tennis Court(s), Walking Trails
Roof Type Shingle
Street Surface Concrete,Paved
Porch Patio
Garage true
Building
Lot Description Wooded
Foundation Slab
Builder Name Bonterra
Sewer County Sewer
Water County Water
Level or Stories Two
Structure Type Hardboard Siding
New Construction false
Schools
Elementary Schools Van Wyck
Middle Schools Indian Land
High Schools Indian Land
Others
HOA Name Hawthorne Management
Senior Community false
Restrictions Architectural Review
Special Listing Condition None
Read Less
© 2025 Listings courtesy of Canopy MLS as distributed by MLS GRID. All Rights Reserved.
Bought with Viktoria Derun • Bliss Real Estate
GET MORE INFORMATION




