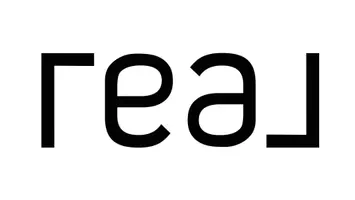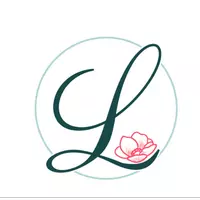For more information regarding the value of a property, please contact us for a free consultation.
506 2nd Avenue DR NE Conover, NC 28613
Want to know what your home might be worth? Contact us for a FREE valuation!

Our team is ready to help you sell your home for the highest possible price ASAP
Key Details
Sold Price $349,500
Property Type Single Family Home
Sub Type Single Family Residence
Listing Status Sold
Purchase Type For Sale
Square Footage 2,053 sqft
Price per Sqft $170
Subdivision Lecho Park
MLS Listing ID 3751536
Sold Date 08/12/21
Style Ranch
Bedrooms 4
Full Baths 2
Half Baths 1
Abv Grd Liv Area 2,053
Year Built 1965
Lot Size 0.680 Acres
Acres 0.68
Property Sub-Type Single Family Residence
Property Description
L'echo Park-4 BR Ranch w/full basement, in-ground pool, corner lot (.68 acre) & no HOA fees. Come inside to enjoy the recent updates of popcorn ceiling removal, freshly painted ceilings & interior walls. You will be pleasantly surprised by this open floor plan & appreciate the hardwood floors thru-out most of the home. Rock FP in Great Room is adjacent to the Dining Area & Kitchen. Kitchen features double ovens, stainless steel refrig, island, dark cabinets & French doors leading to the back & side deck. Deck overlooks a fenced backyard with an in-ground pool for you to enjoy. Basement host new sheetrock, fresh paint, laminate plank gray floors, wood-burning FP. 672 sqft. rec room in the bsmt has a ceiling height of 6'.9" and is not counted in the total heated living area. Unfinished area has a fresh epoxy garage floor, rough half bath & garage door for ease to get your lawnmower inside. Desirable location just off I-40, close to Hwy 16, close to shops, doctors, schools, grocery & more
Location
State NC
County Catawba
Zoning R-9A
Rooms
Basement Basement Garage Door, Exterior Entry, Interior Entry, Partially Finished
Main Level Bedrooms 4
Interior
Interior Features Built-in Features, Kitchen Island, Open Floorplan
Heating Heat Pump
Cooling Ceiling Fan(s), Heat Pump
Flooring Tile, Vinyl, Wood
Fireplaces Type Gas Log, Great Room, Recreation Room, Wood Burning
Fireplace true
Appliance Convection Oven, Dishwasher, Disposal, Double Oven, Electric Range, Gas Water Heater, Refrigerator, Self Cleaning Oven
Laundry In Basement
Exterior
Garage Spaces 2.0
Fence Fenced
Pool In Ground
Community Features Playground, Street Lights
Utilities Available Cable Available
Roof Type Shingle
Street Surface Concrete,Paved
Porch Deck, Front Porch, Patio
Garage true
Building
Lot Description Corner Lot, Level, Paved, Sloped
Foundation Basement, Other - See Remarks
Sewer Public Sewer
Water City
Architectural Style Ranch
Level or Stories One
Structure Type Brick Full,Vinyl
New Construction false
Schools
Elementary Schools Shuford
Middle Schools Newton Conover
High Schools Newton Conover
Others
Senior Community false
Restrictions Deed
Special Listing Condition None
Read Less
© 2025 Listings courtesy of Canopy MLS as distributed by MLS GRID. All Rights Reserved.
Bought with Sandi Dingler • RE/MAX Legendary
GET MORE INFORMATION




