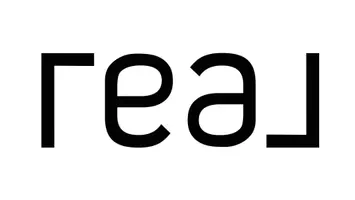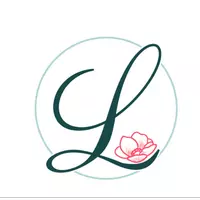For more information regarding the value of a property, please contact us for a free consultation.
8402 GOLDEN OAK CT Charlotte, NC 28216
Want to know what your home might be worth? Contact us for a FREE valuation!

Our team is ready to help you sell your home for the highest possible price ASAP
Key Details
Sold Price $260,000
Property Type Single Family Home
Sub Type Single Family Residence
Listing Status Sold
Purchase Type For Sale
Square Footage 1,615 sqft
Price per Sqft $160
Subdivision Wedgewood North
MLS Listing ID 3702181
Sold Date 03/02/21
Style Ranch
Bedrooms 3
Full Baths 2
HOA Fees $51/qua
HOA Y/N 1
Year Built 1996
Lot Size 0.300 Acres
Acres 0.3
Property Sub-Type Single Family Residence
Property Description
Take a stop at this well maintained cul de sac home. This ranch style home has everything you would need, including a large fenced yard, new storage shed and a playset for kids. The open floor plan will allow you to enjoy the gas fireplace in the living room on cold mornings while continuing conversations with anyone in the kitchen. The spacious eat-in kitchen boasts granite counters, kitchen island, plenty of cabinets and a pantry. The split floor plan gives the master bedroom a retreat, consisting of a large walk-in closet and master bath. 2 bedrooms and a remodeled bathroom provides the kids or guests with the feeling of having their own side of the house. This home provides plenty of storage, including linen closets, attic space, and a 2 car garage. Living in Wedgewood North provides a pool, clubhouse, playgrounds, disc golf, tennis, volleyball, and more. Location! The home is located minutes to 485, 77, North Lake Mall, and we cannot not forget about Tony's Pizza.
Location
State NC
County Mecklenburg
Interior
Interior Features Attic Stairs Pulldown, Cable Available, Garden Tub, Kitchen Island, Open Floorplan, Pantry, Split Bedroom, Tray Ceiling, Vaulted Ceiling, Walk-In Closet(s)
Heating Central, Gas Hot Air Furnace, Gas Water Heater, Natural Gas
Flooring Carpet, Tile, Linoleum
Fireplaces Type Vented, Living Room, Gas
Fireplace true
Appliance Cable Prewire, Ceiling Fan(s), Dishwasher, Disposal, Electric Oven, Electric Dryer Hookup, Electric Range, Plumbed For Ice Maker, Microwave, Natural Gas, Refrigerator, Security System, Self Cleaning Oven
Laundry Main Level
Exterior
Exterior Feature Fence, Shed(s), Wired Internet Available
Community Features Clubhouse, Outdoor Pool, Picnic Area, Playground, Recreation Area, Sidewalks, Street Lights, Tennis Court(s), Other
Roof Type Composition
Street Surface Concrete
Building
Lot Description Cul-De-Sac, Level
Building Description Hardboard Siding, 1 Story
Foundation Slab
Sewer Public Sewer
Water Public
Architectural Style Ranch
Structure Type Hardboard Siding
New Construction false
Schools
Elementary Schools Long Creek
Middle Schools Francis Bradley
High Schools Hopewell
Others
HOA Name Main Street
Special Listing Condition None
Read Less
© 2025 Listings courtesy of Canopy MLS as distributed by MLS GRID. All Rights Reserved.
Bought with Brandon Kauffman • Wilcox Real Estate Group
GET MORE INFORMATION




