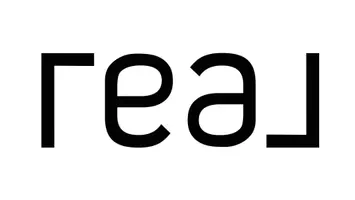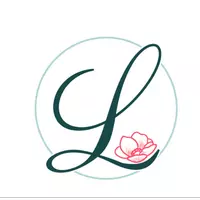For more information regarding the value of a property, please contact us for a free consultation.
11601 Mount Argus DR Cornelius, NC 28031
Want to know what your home might be worth? Contact us for a FREE valuation!

Our team is ready to help you sell your home for the highest possible price ASAP
Key Details
Sold Price $460,000
Property Type Single Family Home
Sub Type Single Family Residence
Listing Status Sold
Purchase Type For Sale
Square Footage 2,003 sqft
Price per Sqft $229
Subdivision Baileys Glen
MLS Listing ID 3582408
Sold Date 03/24/20
Style Arts and Crafts
Bedrooms 3
Full Baths 2
HOA Fees $292/qua
HOA Y/N 1
Abv Grd Liv Area 2,003
Year Built 2016
Lot Size 8,712 Sqft
Acres 0.2
Lot Dimensions 61x132
Property Sub-Type Single Family Residence
Property Description
Wonderful ranch plan in Bailey's Glen Active Adult Community. Beautiful finishes throughout! Shaker style, painted cabinets, granite counters, tiled backsplash, working island, pantry, and stainless appliances in kitchen. Large great room with built in cabinetry and gas fireplace leads to screened porch offering great views of the flat, private back yard. Engineered hardwood floors throughout main living area. Enormous master bedroom and en suite with full tiled shower and frameless shower door. Two additional secondary bedrooms, convenient laundry rooms offers cabinetry and built in sink. Don't forget to check out the finished space above the garage!! Bailey's Glen offers a fabulous clubhouse with Jr Olympic pool, tennis, pickle ball, and 2 full time lifestyle directors facilitate clubs, activities, parties, and so much more! Come view this beautiful home and see what the active lifestyle is all about!
Location
State NC
County Mecklenburg
Zoning res
Rooms
Main Level Bedrooms 3
Interior
Interior Features Attic Finished, Attic Walk In, Breakfast Bar, Built-in Features, Cable Prewire, Kitchen Island, Open Floorplan, Walk-In Closet(s)
Heating Forced Air, Natural Gas
Cooling Ceiling Fan(s), Central Air
Flooring Carpet, Tile, Wood
Fireplaces Type Gas Log, Gas Vented, Great Room
Fireplace true
Appliance Dishwasher, Disposal, Electric Oven, Electric Range, Exhaust Fan, Gas Water Heater, Microwave, Plumbed For Ice Maker, Self Cleaning Oven
Laundry Electric Dryer Hookup, Laundry Room, Main Level
Exterior
Exterior Feature In-Ground Irrigation, Lawn Maintenance
Garage Spaces 2.0
Community Features Fifty Five and Older, Clubhouse, Fitness Center, Other, Outdoor Pool, Recreation Area, Sidewalks, Street Lights, Tennis Court(s)
Utilities Available Cable Available
Street Surface Concrete,Paved
Accessibility Two or More Access Exits, Bath Lever Faucets, Bath Raised Toilet, Door Width 32 Inches or More, Lever Door Handles, Hall Width 36 Inches or More, No Interior Steps
Porch Covered, Front Porch, Rear Porch, Screened
Garage true
Building
Lot Description Level, Private, Wooded
Foundation Slab
Sewer County Sewer
Water County Water
Architectural Style Arts and Crafts
Level or Stories One
Structure Type Stone,Vinyl
New Construction false
Schools
Elementary Schools Unspecified
Middle Schools Unspecified
High Schools Unspecified
Others
HOA Name Bailey's Glen HOA
Senior Community true
Acceptable Financing Cash, Conventional, VA Loan
Listing Terms Cash, Conventional, VA Loan
Special Listing Condition None
Read Less
© 2025 Listings courtesy of Canopy MLS as distributed by MLS GRID. All Rights Reserved.
Bought with Karen Russo • Coldwell Banker Residential Brokerage
GET MORE INFORMATION




