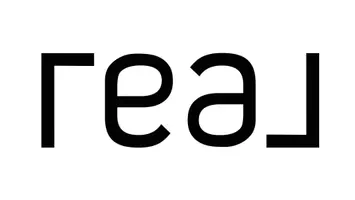UPDATED:
Key Details
Property Type Single Family Home
Sub Type Single Family Residence
Listing Status Active
Purchase Type For Sale
Square Footage 1,817 sqft
Price per Sqft $241
Subdivision Camber Woods
MLS Listing ID 4288499
Style Transitional
Bedrooms 3
Full Baths 2
Construction Status Under Construction
HOA Fees $450/mo
HOA Y/N 1
Abv Grd Liv Area 1,817
Year Built 2025
Lot Size 10,149 Sqft
Acres 0.233
Property Sub-Type Single Family Residence
Property Description
Location
State NC
County Gaston
Zoning Res
Rooms
Main Level Bedrooms 3
Main Level Family Room
Main Level Dining Area
Main Level Primary Bedroom
Main Level Bedroom(s)
Main Level Bathroom-Full
Main Level Bedroom(s)
Main Level Bathroom-Full
Main Level Kitchen
Main Level Laundry
Interior
Interior Features Attic Stairs Pulldown, Kitchen Island, Open Floorplan, Pantry, Walk-In Closet(s)
Heating Natural Gas
Cooling Central Air
Flooring Tile, Vinyl
Fireplace false
Appliance Dishwasher, Disposal, Electric Range, Microwave, Oven, Tankless Water Heater
Laundry Laundry Room
Exterior
Garage Spaces 2.0
Community Features Outdoor Pool, Playground, Sidewalks, Street Lights
Utilities Available Cable Available, Natural Gas
Roof Type Fiberglass,Wood
Street Surface Concrete,Paved
Porch Covered, Rear Porch
Garage true
Building
Lot Description Level
Dwelling Type Site Built
Foundation Slab
Builder Name Empire Homes
Sewer Public Sewer
Water City
Architectural Style Transitional
Level or Stories One
Structure Type Fiber Cement
New Construction true
Construction Status Under Construction
Schools
Elementary Schools Sherwood
Middle Schools Grier
High Schools Ashbrook
Others
HOA Name William Douglas Property Management
Senior Community false
Restrictions Architectural Review
Acceptable Financing Cash, Conventional, FHA, VA Loan
Listing Terms Cash, Conventional, FHA, VA Loan
Special Listing Condition None




