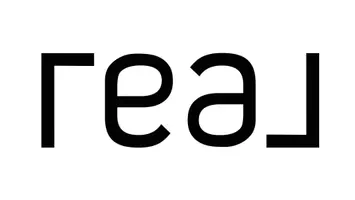2501 Richardson DR Charlotte, NC 28211
UPDATED:
Key Details
Sold Price $2,087,000
Property Type Single Family Home
Sub Type Single Family Residence
Listing Status Sold
Purchase Type For Sale
Square Footage 3,375 sqft
Price per Sqft $618
Subdivision Deering Oaks
MLS Listing ID 4252850
Sold Date 06/16/25
Style Traditional
Bedrooms 4
Full Baths 3
Abv Grd Liv Area 3,375
Year Built 1970
Lot Size 0.610 Acres
Acres 0.61
Lot Dimensions 91x32x197x143x201
Property Sub-Type Single Family Residence
Property Description
Location
State NC
County Mecklenburg
Zoning N1-A
Rooms
Main Level Bedrooms 1
Interior
Interior Features Attic Stairs Pulldown, Cable Prewire, Kitchen Island, Pantry, Walk-In Closet(s)
Heating Heat Pump
Cooling Central Air
Flooring Carpet, Tile, Wood
Fireplaces Type Family Room, Outside
Fireplace true
Appliance Convection Oven, Dishwasher, Disposal, Double Oven, Gas Cooktop
Laundry In Kitchen, Main Level
Exterior
Exterior Feature In-Ground Irrigation
Garage Spaces 2.0
Fence Back Yard, Fenced, Invisible, Partial
Utilities Available Cable Available
Roof Type Shingle
Street Surface Asphalt,Paved
Porch Covered, Patio, Rear Porch
Garage true
Building
Foundation Crawl Space
Sewer Public Sewer
Water City
Architectural Style Traditional
Level or Stories Two
Structure Type Brick Full
New Construction false
Schools
Elementary Schools Selwyn
Middle Schools Alexander Graham
High Schools Myers Park
Others
Senior Community false
Restrictions No Representation
Acceptable Financing Cash, Conventional
Listing Terms Cash, Conventional
Special Listing Condition None
Bought with Julie Wall Burris • Lilac Realty LLC




