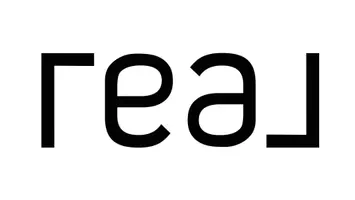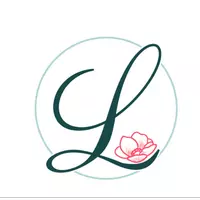UPDATED:
Key Details
Property Type Single Family Home
Sub Type Single Family Residence
Listing Status Active
Purchase Type For Sale
Square Footage 2,846 sqft
Price per Sqft $226
MLS Listing ID 4252783
Bedrooms 4
Full Baths 3
Abv Grd Liv Area 1,967
Year Built 2008
Lot Size 0.890 Acres
Acres 0.89
Property Sub-Type Single Family Residence
Property Description
Downstairs, enjoy a large newly renovated rec room, abundant storage, and a completely updated separate living unit—complete with private entrance, ensuite bath, and its own living area. Perfect for a rental apartment, in-law suite, or private retreat.
Location
State NC
County Buncombe
Zoning OU
Rooms
Basement Partially Finished, Walk-Out Access
Guest Accommodations Separate Entrance,Separate Kitchen Facilities,Separate Living Quarters
Main Level Bedrooms 4
Main Level Primary Bedroom
Main Level Bedroom(s)
Main Level Bedroom(s)
Main Level Bedroom(s)
Main Level Bathroom-Full
Main Level Bathroom-Full
Main Level Kitchen
Main Level Dining Room
Main Level Sunroom
Lower Level Bathroom-Full
Lower Level Recreation Room
Lower Level Laundry
2nd Living Quarters Level Bedroom(s)
Interior
Heating Heat Pump
Cooling Central Air
Flooring Carpet, Hardwood
Fireplaces Type Family Room, Gas Log
Fireplace true
Appliance Dishwasher, Electric Range, Electric Water Heater, Exhaust Hood, Microwave, Refrigerator, Washer/Dryer
Laundry In Basement, In Hall, Main Level
Exterior
Garage Spaces 2.0
Utilities Available Propane
Roof Type Shingle
Street Surface Concrete,Paved
Porch Deck, Front Porch
Garage true
Building
Lot Description Rolling Slope, Wooded
Dwelling Type Site Built
Foundation Basement
Sewer Septic Installed
Water City
Level or Stories One
Structure Type Stone,Vinyl
New Construction false
Schools
Elementary Schools West Buncombe/Eblen
Middle Schools Clyde A Erwin
High Schools Unspecified
Others
Senior Community false
Special Listing Condition None
Virtual Tour https://youriguide.com/44_sunnyview_terrace_asheville_nc




