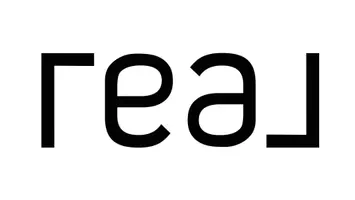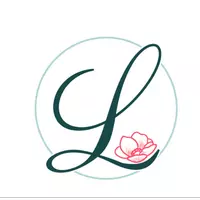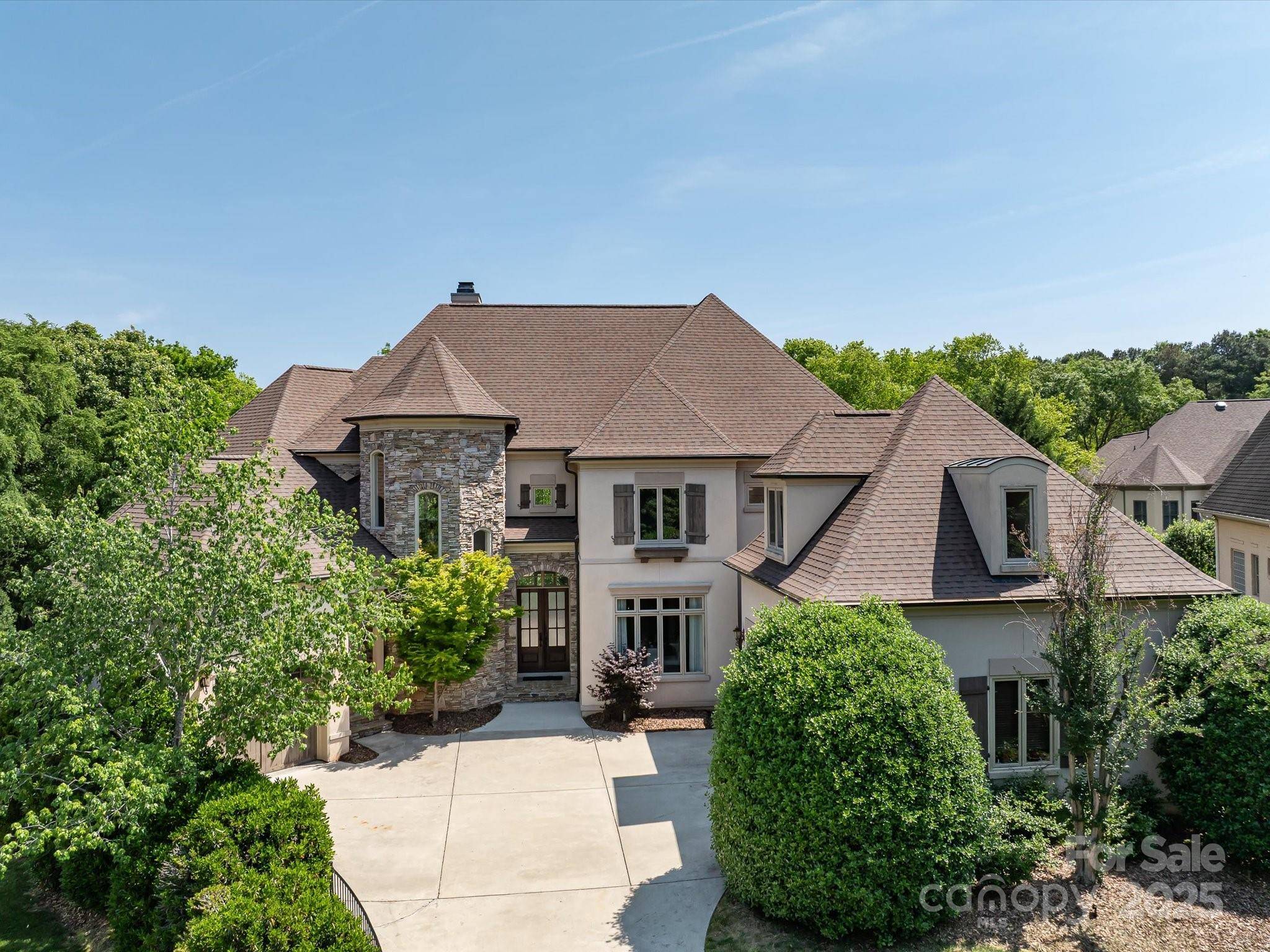7409 Stonecroft Park DR Charlotte, NC 28226
UPDATED:
Key Details
Sold Price $1,700,000
Property Type Single Family Home
Sub Type Single Family Residence
Listing Status Sold
Purchase Type For Sale
Square Footage 7,898 sqft
Price per Sqft $215
Subdivision Stonecroft
MLS Listing ID 4246637
Sold Date 06/30/25
Bedrooms 7
Full Baths 6
Half Baths 2
HOA Fees $91/qua
HOA Y/N 1
Abv Grd Liv Area 5,687
Year Built 2001
Lot Size 0.460 Acres
Acres 0.46
Property Sub-Type Single Family Residence
Property Description
Location
State NC
County Mecklenburg
Zoning N1-A
Rooms
Basement Basement Shop, Exterior Entry, Finished, Interior Entry
Main Level Bedrooms 1
Interior
Interior Features Attic Stairs Pulldown, Attic Walk In, Breakfast Bar, Built-in Features, Cable Prewire, Drop Zone, Entrance Foyer, Garden Tub, Kitchen Island, Open Floorplan, Walk-In Closet(s), Walk-In Pantry, Wet Bar
Heating Natural Gas
Cooling Central Air
Flooring Carpet, Tile, Wood
Fireplaces Type Family Room, Gas Log, Great Room
Fireplace true
Appliance Dishwasher, Disposal, Double Oven, Electric Range, Exhaust Fan, Gas Cooktop, Ice Maker, Microwave, Refrigerator, Other
Laundry Electric Dryer Hookup, Laundry Chute, Main Level
Exterior
Exterior Feature In-Ground Irrigation
Garage Spaces 3.0
Fence Back Yard
Pool In Ground
Roof Type Shingle
Street Surface Concrete,Paved
Porch Balcony, Covered, Deck, Rear Porch, Terrace
Garage true
Building
Lot Description Cul-De-Sac
Foundation Basement
Sewer Public Sewer
Water City
Level or Stories Three
Structure Type Hard Stucco
New Construction false
Schools
Elementary Schools Unspecified
Middle Schools Unspecified
High Schools Unspecified
Others
Senior Community false
Acceptable Financing Cash, Conventional
Listing Terms Cash, Conventional
Special Listing Condition None
Bought with Gina Lorenzo • COMPASS




